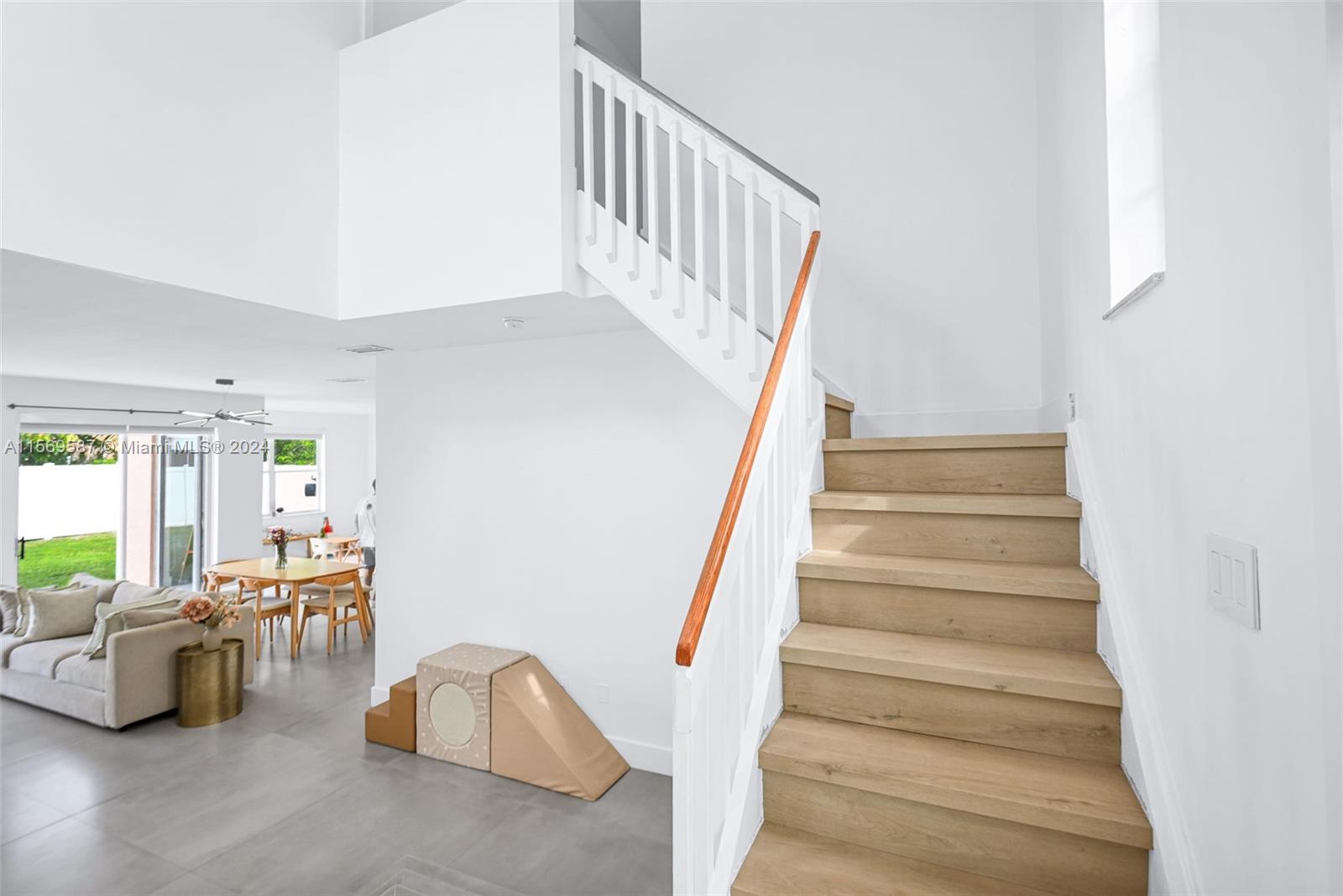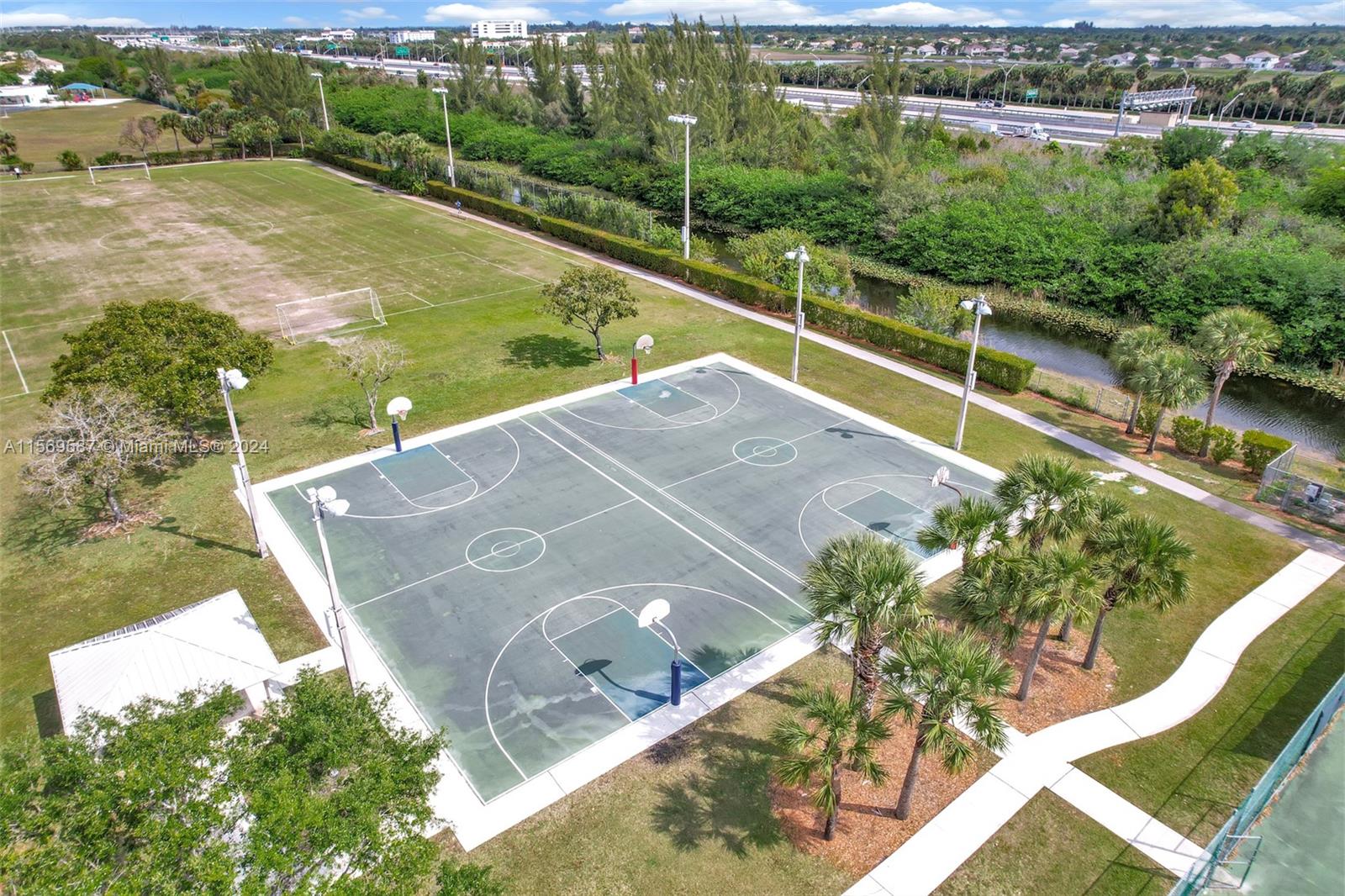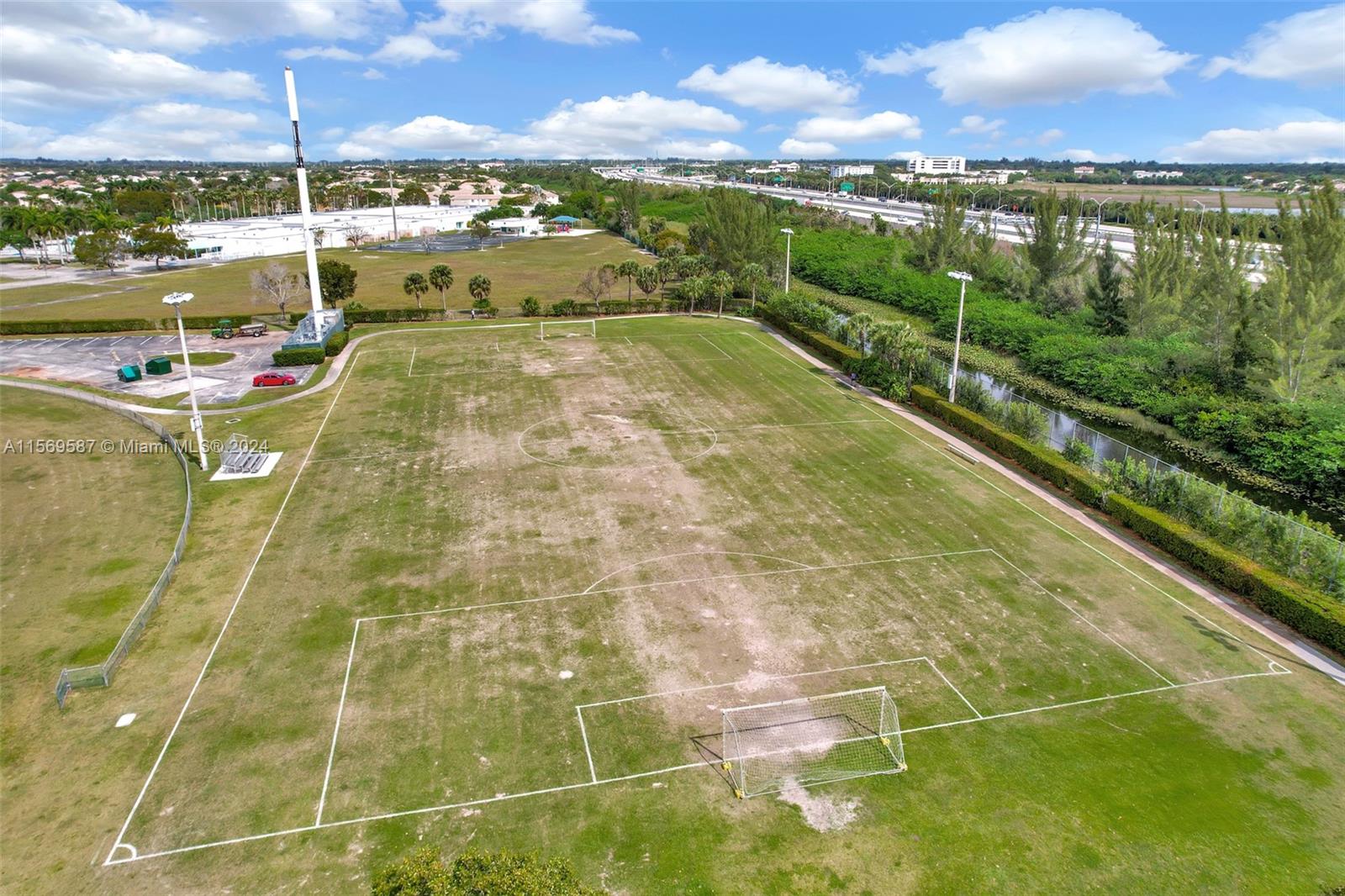Property Description
Welcome to this stunning remodeled single-family home boasting exquisite 42×42 tile flooring throughout the first floor, creating a seamless flow from the moment you step inside. The open concept kitchen and living room area offer a modern and inviting space for both daily living and entertaining.
Every detail has been meticulously crafted, including the three remodeled bathrooms, designed with a sleek contemporary style that exudes luxury.
Step outside to the backyard, perfectly sized for developing a pool, summer kitchen, and more, enhanced by a brand-new fence providing both privacy and security.
Features
: Community, None
: Central
: Centralair
: Garden
: Smokedetectors, Gatedcommunity, Securitygate
: Microwave, Refrigerator, Dishwasher, Disposal, Dryer, Washer, Electricrange, Electricwaterheater, Selfcleaningoven
: Twostory
: Clubhouse, Pool, Sidewalks, Gated, Tenniscourts, Fitness, Maintainedcommunity
: Driveway, Attached, Garage, Guest, Garagedooropener
: Shingle
: Publicsewer
Address Map
FL
Broward County
Pembroke Pines
33028
126 NW 152nd Ave
W81° 39' 13.4''
N26° 0' 31''
MLS Addon
$180
Monthly
4
2,460 Sqft
: Block
8
8
East
Conveniently located just 3 minutes from the i75 exit, this home has also easy access to everything you need, including Whole Foods, Publix, Costco, and more. Don't miss out on the opportunity to make this your dream home – schedule a viewing today!
: Lighting, Roomforpool
: Wood, Ceramictile
4
: Entrancefoyer, Walkinclosets, Firstfloorentry, Kitchenisland, Upperlevelprimary
1
1
Cash,Conventional,FHA,VALoan
: Item14to12acrelot
514009051490
TOWNGATE
$9,509
2023
Residential For Sale
126 NW 152nd Ave, Pembroke Pines, Florida 33028
4 Bedrooms
3 Bathrooms
1,982 Sqft
$799,900
MLS # #A11569587
Basic Details
Property Type : Residential
Listing Type : For Sale
Price : $799,900
Bedrooms : 4
Bathrooms : 3
Half Bathrooms : 1
Square Footage : 1,982 Sqft
Year Built : 1995
Lot Area : 4,725 Sqft
MLS # : A11569587
Property Sub Type : Singlefamilyresidence




















































